

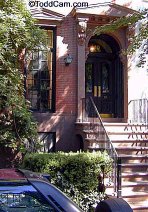 The Huxtable's house rose to Brooklyn (New York), in one
hypothetical street call Stigwood Avenue at number 10. On the left, nevertheless, it's possible to see an image of the real house used by the producer for the external recapture of the house during the espisodes of the series: it's situated at Brooklyn Heights pad in the Village. The address is 10 St. Lukes (thanks to Todd Elert for this image and this notice). In the course of
the eight years of programming of the series, such room never has
not been the same one. In the first place in the first six episodes
of the first season, the room was totally different from that one that
then it would be used for all the rest of the series: it was much
smaller and modest one, but however the furnishing made already to
catch a glimpse that one that then the position of the divano, the
small table, the seat in the left angle and of the scale would have
been the definitive choice of the producers of the series. At following, it is possible to see two images that represent the
drawing-room of such house.
The Huxtable's house rose to Brooklyn (New York), in one
hypothetical street call Stigwood Avenue at number 10. On the left, nevertheless, it's possible to see an image of the real house used by the producer for the external recapture of the house during the espisodes of the series: it's situated at Brooklyn Heights pad in the Village. The address is 10 St. Lukes (thanks to Todd Elert for this image and this notice). In the course of
the eight years of programming of the series, such room never has
not been the same one. In the first place in the first six episodes
of the first season, the room was totally different from that one that
then it would be used for all the rest of the series: it was much
smaller and modest one, but however the furnishing made already to
catch a glimpse that one that then the position of the divano, the
small table, the seat in the left angle and of the scale would have
been the definitive choice of the producers of the series. At following, it is possible to see two images that represent the
drawing-room of such house.

| 
|
I still told that in the first episode of the first season has been committed a subsequent error regarding the structure of the house: to a certain point, Heathcliff pass from  the living room to the kitchen and in the moment in which changes the scene, comes framed the door of the kitchen that, opened too, show the living room that would have been used in the following episodes. It's unknown the reason because the producers have continued to use the old living room for the first six episodes also if that new already was ready.
the living room to the kitchen and in the moment in which changes the scene, comes framed the door of the kitchen that, opened too, show the living room that would have been used in the following episodes. It's unknown the reason because the producers have continued to use the old living room for the first six episodes also if that new already was ready.
(thank you to Raphael Sanad for this news)
However, also the definitive house of the Huxtable (that is that one used from the seventh episode of the first season in then) has endured in the time of the substantial modifications: for example in the eighth season the Huxtables add a new room, near the kitchen, used like private room from Clair and the kitchen comes modified completely. In the following photos it's possible to see the differences among the old and the new kitchen.

| 
| 
|

| 
| 
|
Furthermore, in the course of the episodes, they have changed other distinctive to the inland of the house: they are shoots the steps to you that give the income door lead in drawing-room. This particular one leads to a inconsistence from part of the producers of the  series, in how much in order to eliminate such steps, would have had to raise the level of the drawing-room, of the kitchen and of it knows it from lunch or it would have had to lower the level of the entrance door: both these solutions, but, are improponibili to the practical action!
series, in how much in order to eliminate such steps, would have had to raise the level of the drawing-room, of the kitchen and of it knows it from lunch or it would have had to lower the level of the entrance door: both these solutions, but, are improponibili to the practical action!
Viewing the photo to the side, pulled from the episode 8.10 - "Cercasi Disperatamente Olivia" ("Olivia Comes Out Of The Closet"), it's possible to notice a subsequent incongruity relative to the entry of Huxtable house: on the right side of the landing, in fact, it's present a little wall that in the external images of the house doesn't ever appear (it's suffice to look the inferior images to notice the difference).
Considering then that the room of the Huxtable was embedded between others two houses, ulterior inconsistence rise: in fact, the window mails in drawing-room behind the scale and the windows placed to the second floor in the rooms of Cliff, Clair, Sondra, Denise and Theo could not exist in how much on those sides, exactly, the house is attacked to other buildings.

| 
|
It goes however emphasized that the producers of the series have store clerk other inconsistence: as an example, in the episode 2.22 - "Fiocco Rosa" ("An Early Spring"), Clair and Mrs Westlake are seated on the external steps of the house to chat while it arrives, from the right of the house, Rudy that goes on the sidewalk in bicycle. This is impossible why, as said over, the house of the Huxtable has always been to contact of other houses! The below photos, confronted with those previous ones, illustrate how much as soon as asserted.

| 
| 
|
A distinctive note, it's the fact that some parts of the scenography  used for the construction of the Huxtable house, have been redeploy in the following years in other television series. An example, it's the wine cellar that appears, such and which, in the house of "3rd Rock from the Sun", other series produced by the Carsey-Werner in the '90 years. The only thing that changes among the two, is the access in tall to the staircase: in "3rd Rock from the Sun" in fact, it has been assistant a corridor, external to the door, with direction right verse. The choice of employ the same scenography it has been dictated maybe from the fact to contain the costs, without realize a new: in fact the producers are the same for both the series.
used for the construction of the Huxtable house, have been redeploy in the following years in other television series. An example, it's the wine cellar that appears, such and which, in the house of "3rd Rock from the Sun", other series produced by the Carsey-Werner in the '90 years. The only thing that changes among the two, is the access in tall to the staircase: in "3rd Rock from the Sun" in fact, it has been assistant a corridor, external to the door, with direction right verse. The choice of employ the same scenography it has been dictated maybe from the fact to contain the costs, without realize a new: in fact the producers are the same for both the series.
Of continuation it is possible to visit the reconstruction of the room of the Huxtable. For every floor, it is present the plant and a model in 3 dimensions. The reconstruction is not of all the precise one, in how much does not possess the correct measures of the entire set. Who know that measures or wanted to help me in order to reconstruct a mainly accurate model can contact me to the address info@thecosbyshow.com or the address thecosbyshow.com@namezero.com, specifying in the object " Reconstruction room ".
 Click here to download the house plans realized with the software "3D Home Architect" for Windows (17 KBytes).
Click here to download the house plans realized with the software "3D Home Architect" for Windows (17 KBytes).
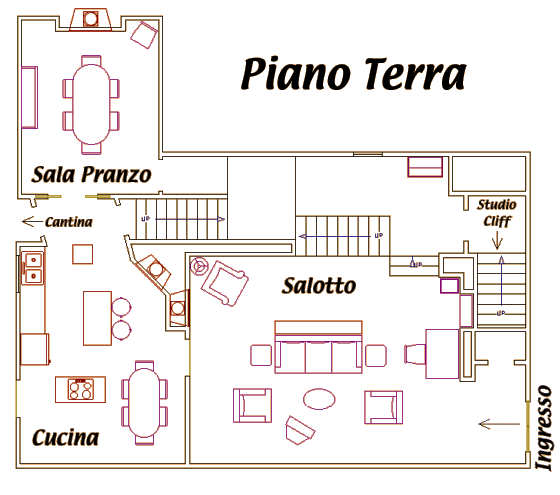
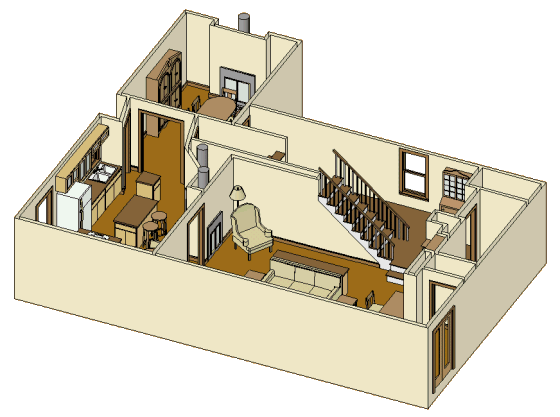
With the exception of that previous one, the following reconstruction 3D represents the true set of the first floor, that is what it appeared to the eyes of the public during the resumptions of several the episodes.
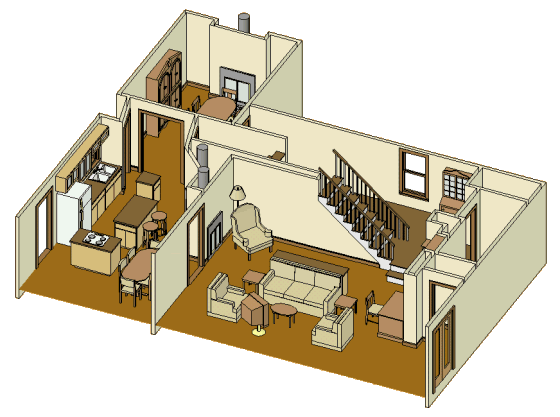
The successive images give instead a panoramic one of the classic sights of the drawing-room and the kitchen granted to the television spectators.

| |

| 
|
The two following images (plant and reconstruction 3D) represent the second floor, that is the angle night. Regarding the first floor, less it is detailed in how much is an atmosphere that in the episodes comes very rarely resumed, for which are the little points of reference to which they can to me support.
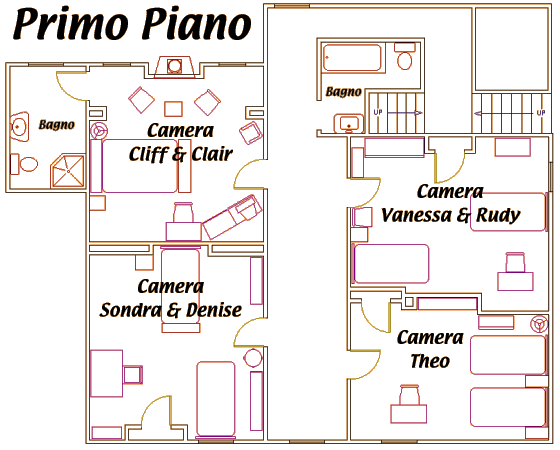
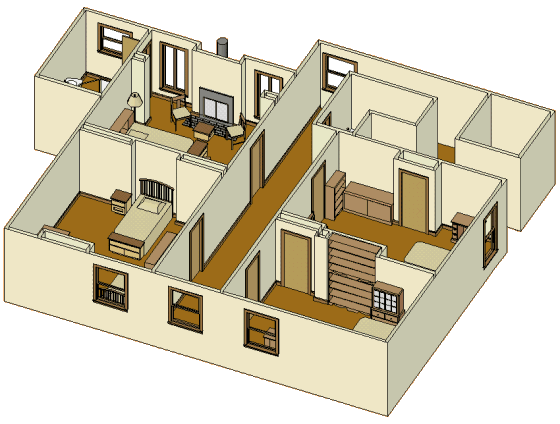

| 
|

| 
|
Instead, in the following images it has brought again a 3D modeling more precise and detailed that I have realized, in the summer of the 2001, using the software PlanFloor v5.0. For each room, it has brought two modelings from two different view: respectively, depending from the top toward to the lower part, it's possible to see the kitchen, the dinner room and the living room.

| 
|

| 
|

| 
|
